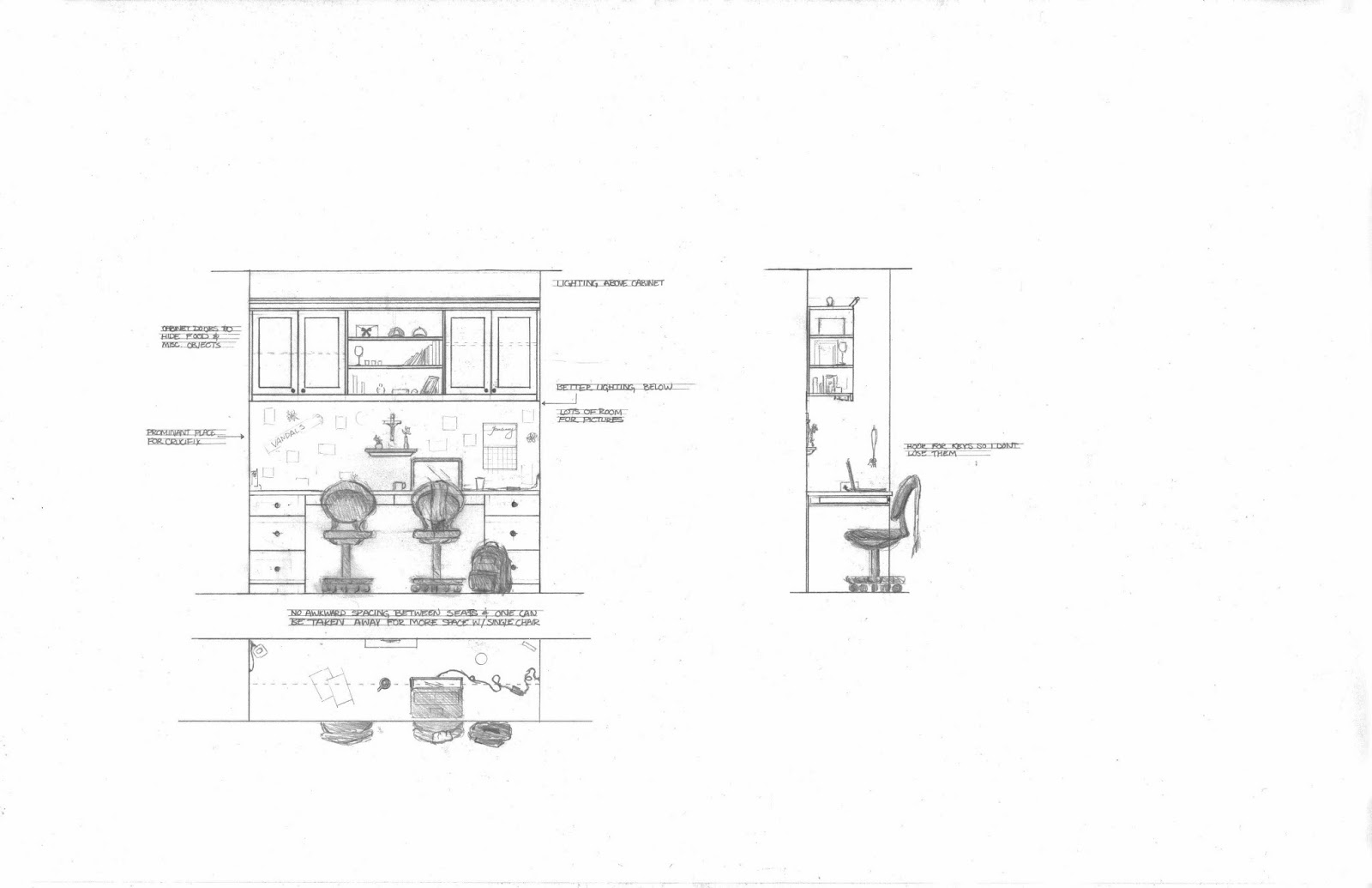by Anna Arend
The everyday activities that take place with in the five spaces I selected for this assignment defined the manner in which I altered each one. Some were more subtle, such as the desk space and the vanity space, while others, like the hall, and sleeping space, became drastic, even conceptual alterations. The lounge now has a more organic, enclosed, earthy feel with a curved wall, a fireplace, and no windows. The original hallway space, now sloped and turned into stairs, has seating incorporated into its form so that its typical use as a social gathering space can be supported. The vanity and closet space became tight and enclosed to increase privacy for it use of dressing, becoming its own little tucked away closet in and of itself. The arrangement of these spaces, as can be seen in the model, shows a progression of conceptual breakdown. The spaces on the lower levels are more practical and grounded while, as ascending the stair case, they breakdown into more conceptual spaces. An example of this is the sleeping space enclosed in a glass box, an idea based off of my habit to stare out my window at the sky as I fall asleep. These five spaces play major roles in my everyday life and the small habits that go along with them and each alteration was made in support of them.
Detail of Two Original Spaces
Detail of Two Altered Spaces
Floor Plan and Sections of Constellation
Images of Model

Stairs were made to include spaces for people to sit and socialize
Small, tucked away vanity, contained in a small closet area.












No comments:
Post a Comment
Note: Only a member of this blog may post a comment.