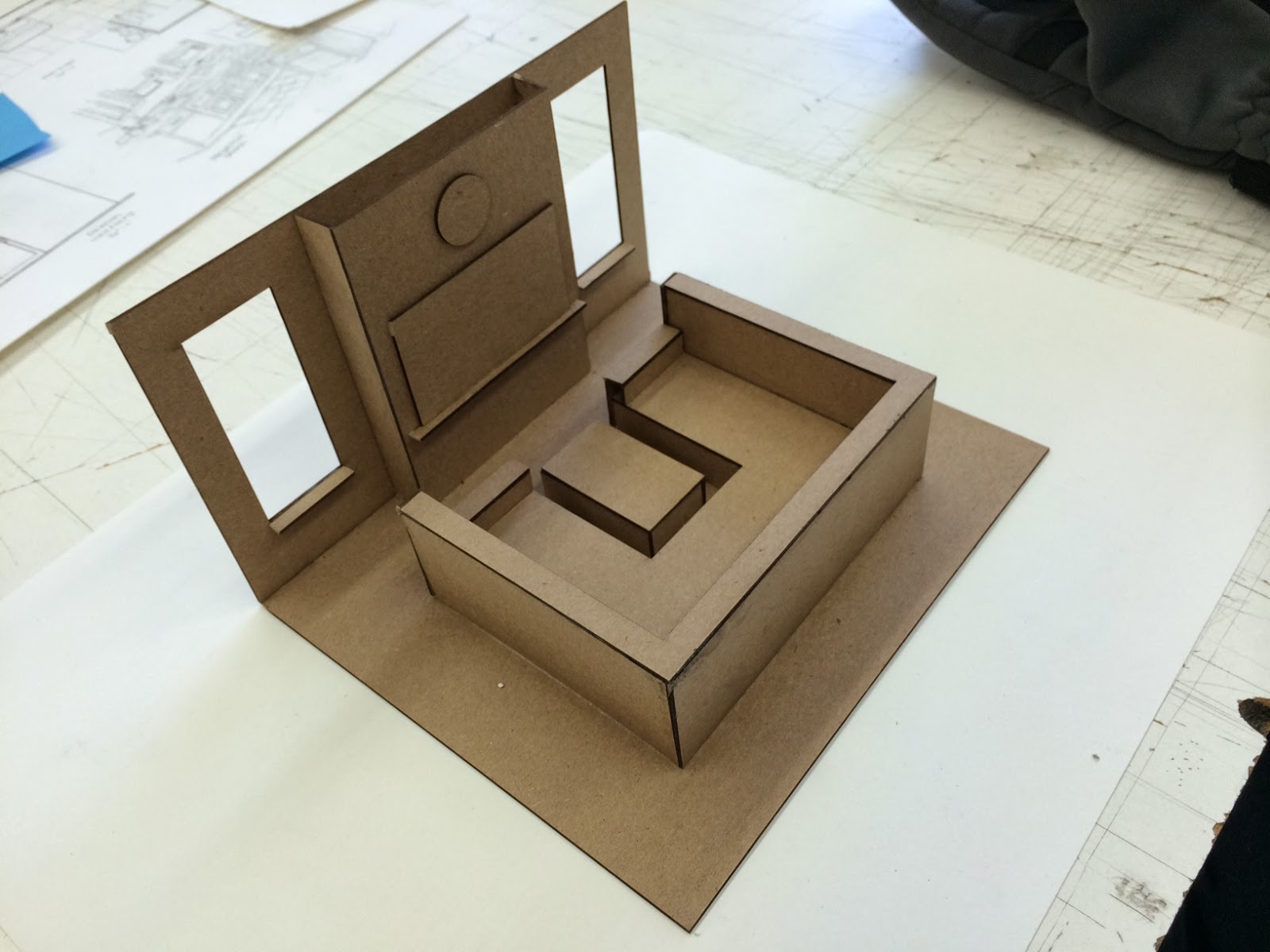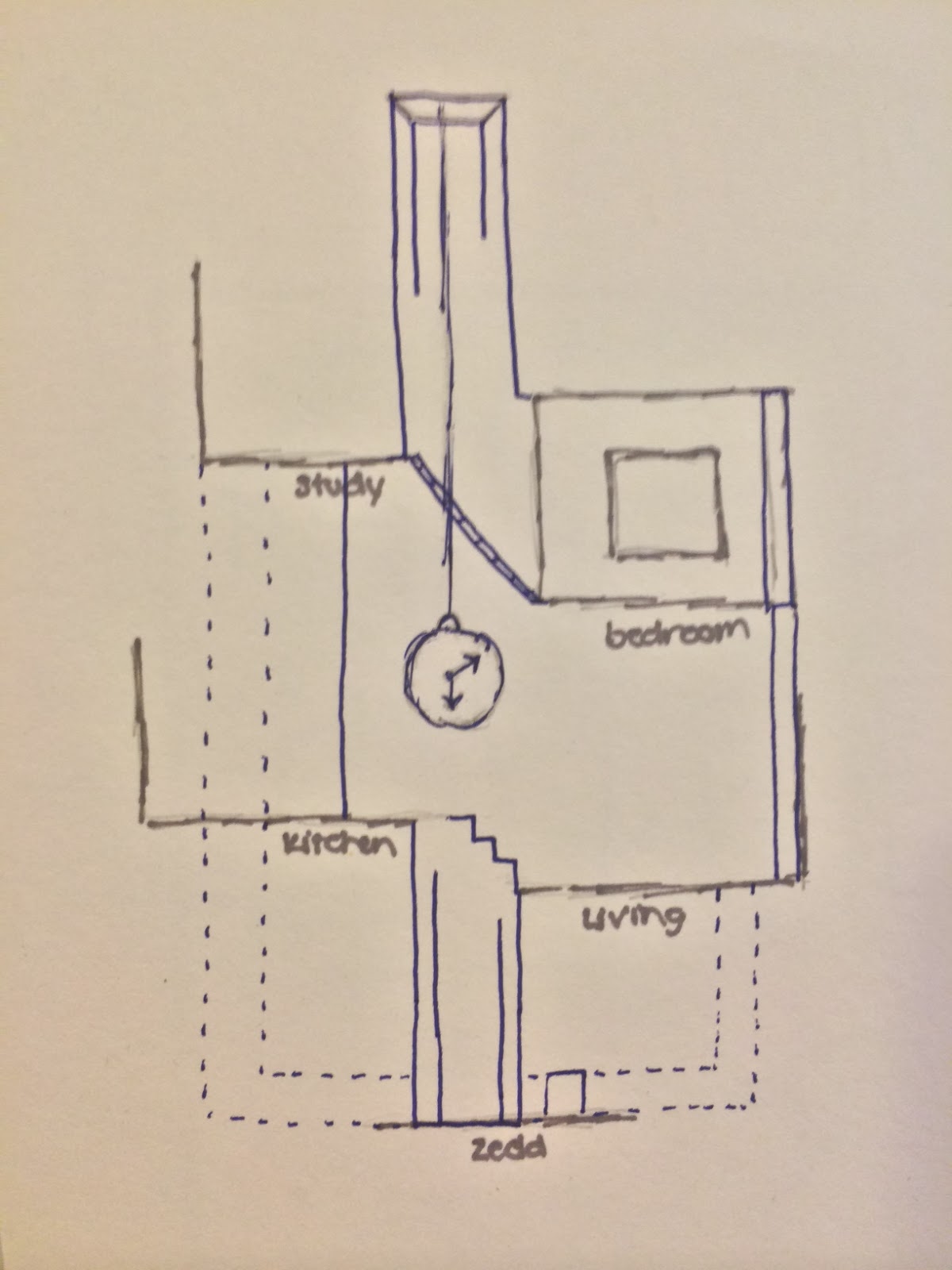Clockwork Constellation is composed of 5
reimagined spaces that I spend the majority of my time in. Below are drafted
pictures of the original spaces before they were redesigned.
[Study
Space: Floor Plan, Elevation, & Perspective View]
[Bedroom:
Floor Plan, Elevation, & Perspective View]
[Zedd’s
Space: Floor Plan, Elevation, & Perspective View]
[Living
Room: Floor Plan, Elevation, & Perspective View]
[Kitchen:
Floor Plan, Elevation, & Perspective View]
After
realizing what worked and what didn’t within each space, I redesigned them and
created models for the newly existing spaces.
[Study
Space – Noting: Additional work area.]
[Bedroom –
Noting: Redesigned headboard with shelving.]
[Zedd’s
Space – Noting: Larger space for Zedd, and side table.]
[Living
Room – Noting: Redesigned couch for better seating.]
[Kitchen –
Noting: New layout with more storage and cooking space.]
The final
step of the exercise was to take the five spaces and construct them into a
constellation. Below are pictures of the final product, starting with my
initial idea.
[Parti
diagram of initial idea]
The
elevator tower running up the middle, with the clock dangling inside, is a
representation of the central theme revolving around time. Thus, my spaces are
organized by what space I spend the least time (bottom), to the space that I
spend the most time in (top).
[Clockwork
Constellation viewed from the front.]
[Clockwork
Constellation viewed from left.]
[Clockwork
Constellation viewed from right.]
[Clockwork
Constellation viewed from back.]
The heart
of the piece is the kitchen overlooking the living room, because that is where
I do the most entertaining. Often I will find myself in these 5 spaces losing
track of precious time that I will never get back.
[Clockwork Constellation viewed from above left side.]
[Clockwork Constellation viewed from above right side.]
[Clockwork Constellation viewed from above left side.]
[Clockwork Constellation viewed from above right side.]

















No comments:
Post a Comment
Note: Only a member of this blog may post a comment.